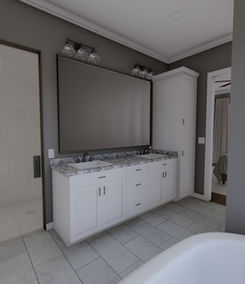top of page

Floor Plan
The Collier
Custom Build
House Description
"The Collier" plan offers attractive architectural details, an open-concept kitchen with GE Profile appliances, true custom cabinetry, and quality finishes at every turn.
House Gallery
House Details
“The Collier” plan offers attractive architectural details, an open-concept kitchen with GE Profile appliances, true custom cabinetry, and quality finishes at every turn. The optional Bonus Room can be customized to many different configurations, from bedrooms to game rooms.
SQFT | Bedrooms | Full Bathrooms | 1/2 Bathrooms |
|---|---|---|---|
2,733 sq ft | 3 | 2 | 1 |
Interior Features
2 Car Extra Deep Garage | GE Profile Appliance Package |
LVP Through-out | Gas Fireplace |
Tile in wet areas | Zero Entry Shower |
Irrigation System | AT&T Fiber Available |
8’ Interior Doors | Full Personalization Options |
Neighborhood Map

bottom of page












